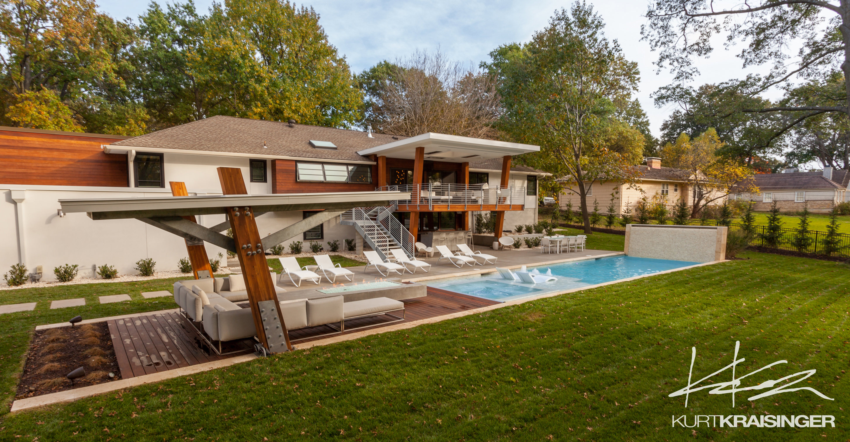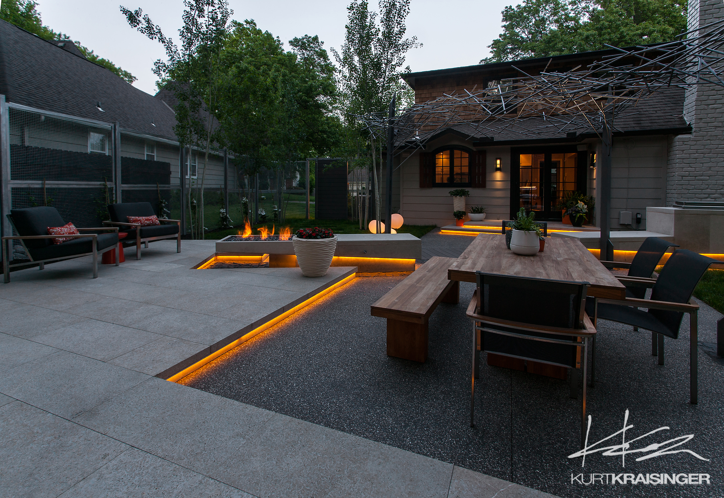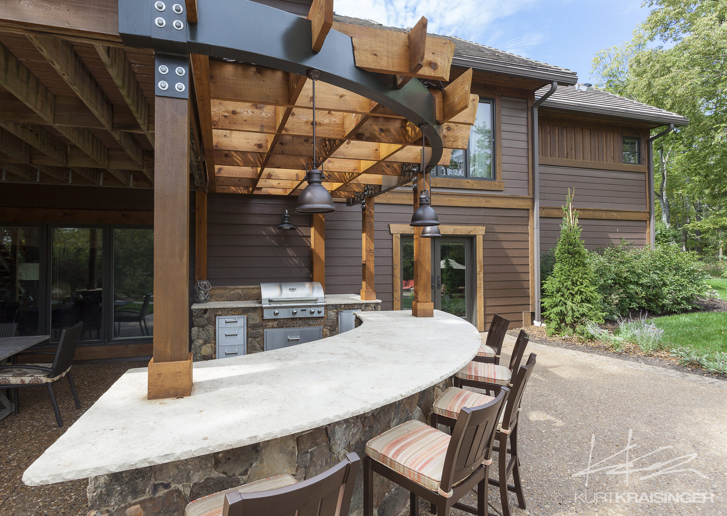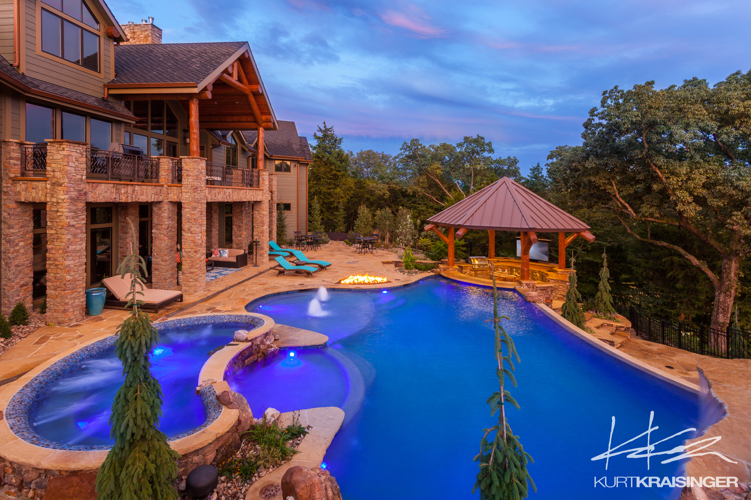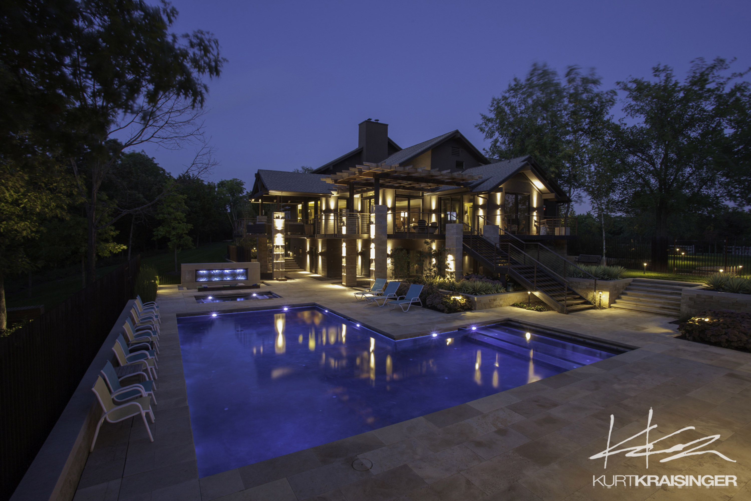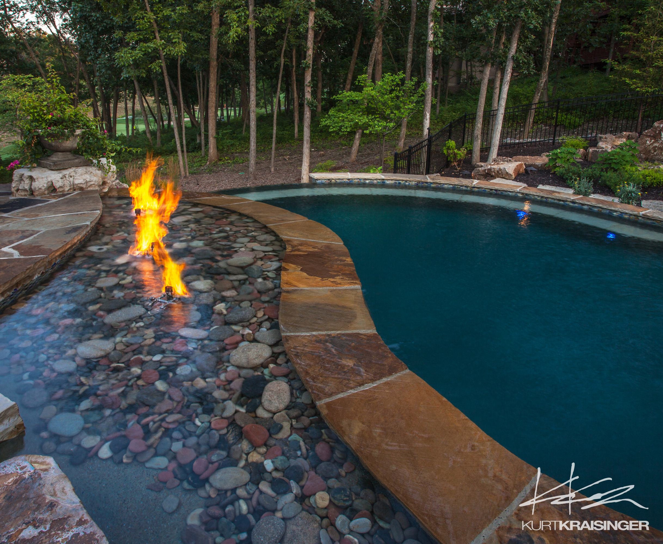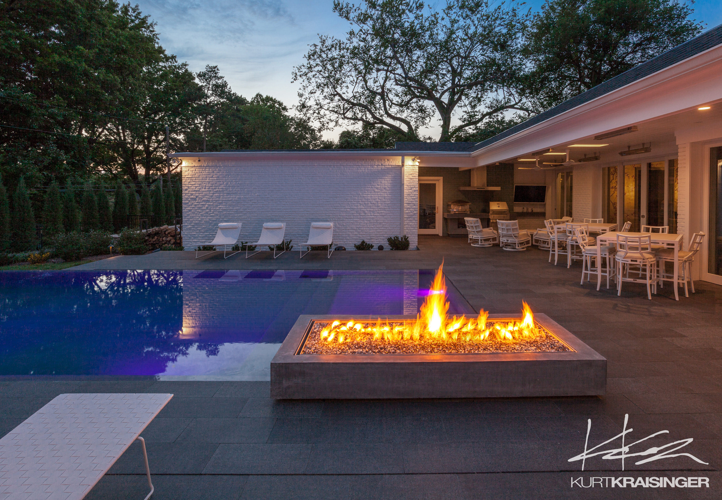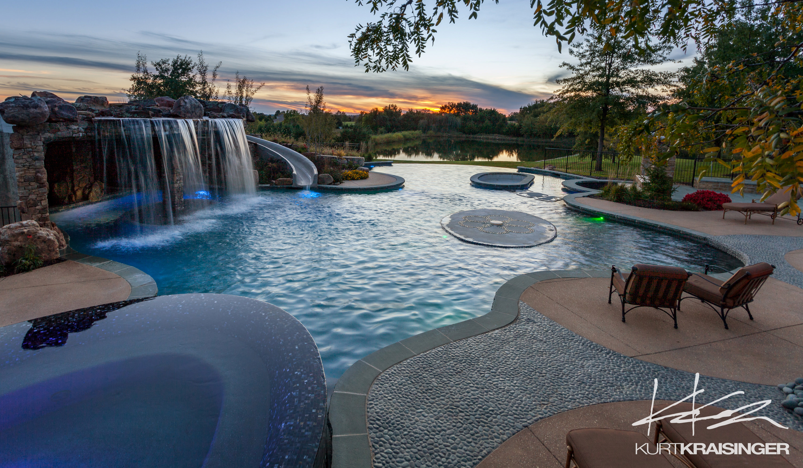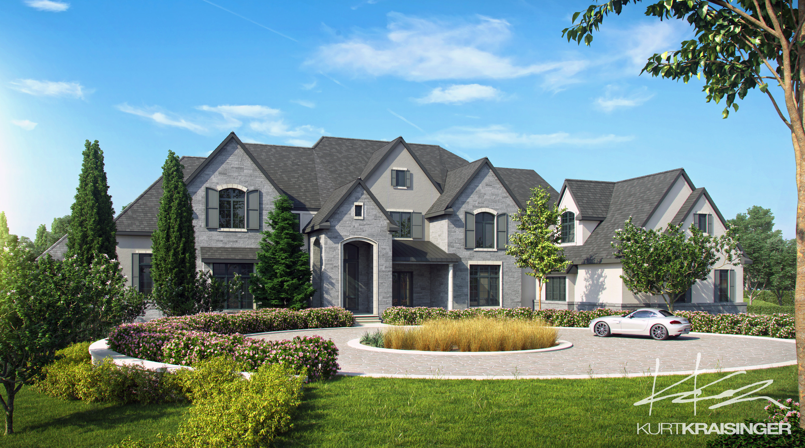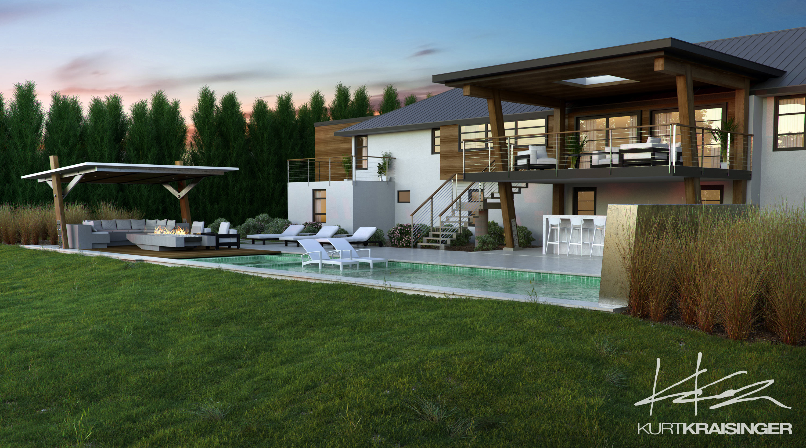04 Nov Geometric Mid-century Modern
This mid-century modern residence in Leawood, Kansas was transformed into a linear expression of simple geometries that as a whole create a beautiful composition. The pool and shade canopy were designed to work in unison with one another, whereas the cantilevered shade structure and opposing...


